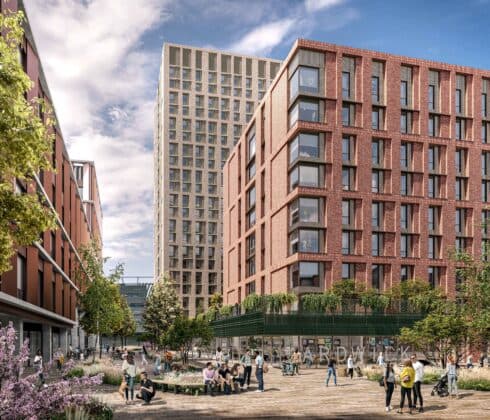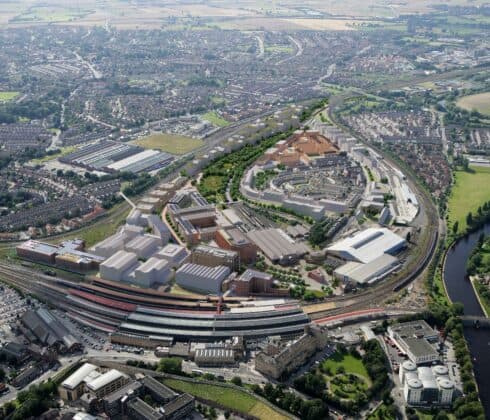Plans approved for McLaren’s Wellington Square BTR

Plans approved for McLaren’s Wellington Square BTR
The new Wellington Square scheme will incorporate Build to Rent homes and commercial space in Leeds’ West End.
Following the submission of a planning application in Feburary last year, developer McLaren Property has announced that its plans for the Wellington Square mixed-use development have been approved by The City Plans Panel of Leeds City Council.
Designed by Howells Architects, Wellington Square will transform a 2.47-acre site into a lively gateway to the city centre with a landmark tower, new homes and innovative workspace in the city’s professional core and Innovation Arc, which establishes the area as a hub for research and innovation.
McLaren’s 45-storey residential tower will deliver 464 Build to Rent units and will be home to households of up to six people in apartments ranging from one to three bedrooms. Amenities at Wellington Square will include a concierge, post/parcel storage room and a lounge on the ground floor, a fitness and wellbeing space on the first floor, and a sky lounge with panoramic views from the 45th floor. All 21 car parking spaces will be equipped for electric vehicle charging.
Cyclists at Wellington Square have a dedicated entrance from the city’s cycle highway to extensive cycle facilities, including secure storage, a cycle repair station, studio wellbeing space and shower facilities. It is designed to reach the highest standards of sustainability and energy efficiency, BREEAM Outstanding and NABERS 6*.
Tom Gilman, Managing Director, McLaren Regeneration, commented:
“Our aim is to bring forward the residential as the first phase of the development. The hexagonal tower will be a new landmark on the Leeds skyline with striking architecture, delivering new homes with wonderful views across Leeds with access to a wide range of amenities on site including an outstanding sky lounge on the 45th floor set within high quality public realm.”
In their advice to the City Plans Panel, the council’s planners said McLaren’s significant Wellington Square scheme provided “high quality contemporary architecture” that “would complete the West End proposals, collectively providing substantial investment and delivering significant improvements to townscape, public realm, and connectivity in the area and wider economic benefits including meaningful employment and housing opportunities.”
The planners welcomed the new office space as a significant contribution to meeting the city centre growth target of at least seven million sq ft. Ground floor commercial space would encourage pedestrian activity and general vitality and vibrancy in the neighbourhood and provide an amenity for both residents and office workers.
The twin office buildings, totalling around 364,000 sq ft (NIA) over 14 and 15 storeys, accommodate up to 3,500 new jobs and aspire to set new standards for workspace in the region. The south facing terraces will sit on various levels, connected to work and event space.
“A significant new quarter is taking shape in Leeds’ West End and this scheme is integral to that. The commercial space will set a new benchmark for accommodation across the north of England and will be a landmark for the city. Leeds is already attracting occupiers across all sectors and our development will provide market leading ESG credentials and aspirational workspaces to help them attract and keep the best talent.”
Both McLaren Property and McLaren Living are active in Leeds from an office on Park Row. McLaren Living is bringing forward 375 Build to Rent homes at the £85m Beck Yard scheme, located in the South Bank regeneration area.

