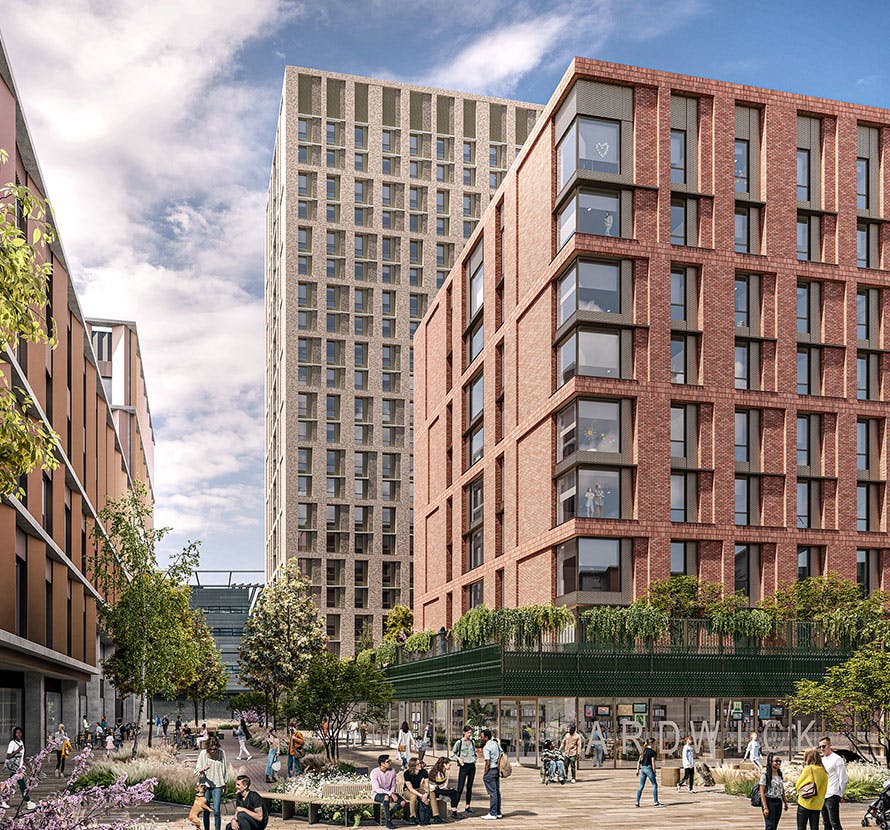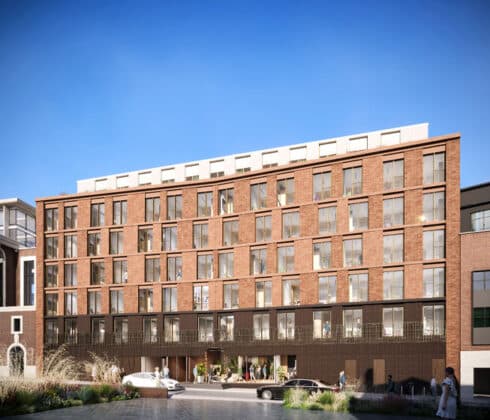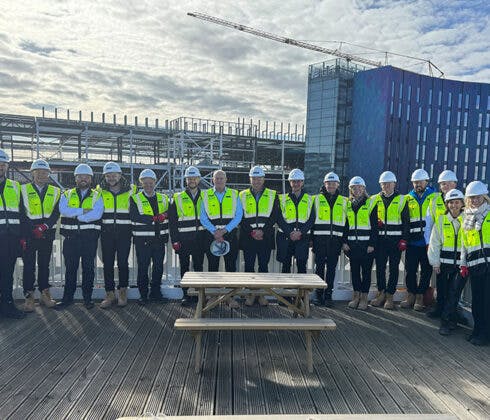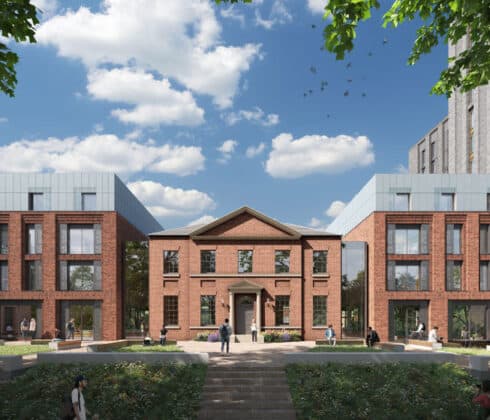McLaren Property and Kadans Science Partner secure planning consent for Upper Brook Street, Manchester

McLaren Property and Kadans Science Partner secure planning consent for Upper Brook Street, Manchester
216,000 sq ft of purpose-built life science space and 737 student beds.
Manchester City Council today granted a resolution to approve a full planning permission to McLaren Property, the leading residential and student accommodation developer and Kadans Science Partner, specialist science and technology developer, for the Upper Brook Street development in Ardwick, Manchester.
McLaren Property, Kadans Science Partner, Property Alliance Group and Moda Living are working collaboratively to deliver a wider masterplan vision for Upper Brook Street. The parties involved are working to transform the suite of sites and deliver an exemplary new neighbourhood for the city.
The planning permission awarded by Manchester City Council relates to McLaren Property and Kadans Science Partner’s portion of the wider masterplan, delivering c.490,000 sq ft across two purpose-built student accommodation buildings of 9-storey and 23-storeys, totalling 737 student bedspaces (288 studios and 449 cluster bedrooms). A 9-storey building will deliver 216,000 sq ft of purpose built technical real estate space, developed by Kadans’ in-house team, whilst the student accommodation will be developed by McLaren Property.
The plans will also bring forward multi-use space for a community centre, commercial space for retail and a café, new accessible public realm, including play space, new trees and planting.
David Atherton, Divisional Managing Director, McLaren Property, commented:
We are thrilled that the planning committee resolved to support our reimagined vision for the regeneration of Upper Brook Street. This is a milestone moment for a project that is a true example of collaboration between developers, the council and wider stakeholders to drive positive change.
We are now focussed on delivering exemplary buildings and the raft of community benefits that this project will deliver. We look forward to the construction phase and bringing about the long term positive contribution these new buildings and neighbourhood will make to Manchester’s economy.
Will Fogden, Senior Development Manager, Kadans Science Partner, commented: “It’s exciting to reach this important milestone in the development process. Adopting a philosophy of designing ‘inside-out’ the scheme combines strong architectural language with robust functionality to create an optimum framework for innovation and collaboration. We look forward to starting on site in 2024 and delivering on this transformational district that interlinks landscaped routes, ground floor activation and game changing science.”
McLaren Property and Kadans expect to start construction works in Q2 2024.
Manchester City Council has also resolved to grant planning permission to Property Alliance Group and Moda Living for its portion of the wider masterplan, providing 550,000 sq ft of life science floorspace and 983 student beds, along with new community facilities.
The consortium revealed its integrated masterplan vision earlier this year, by architects Hawkins Brown, Sheppard Robson and SimpsonHaugh. The wider masterplan proposals include (in total) 766,000 sq ft of life science accommodation, 1720 student beds, community facilities and public uses, such as a GP surgery, a new community centre, a local convenience store, retail and cafes.
The plans will open up Upper Brook Street, connecting the separate sites, to create a new district with a brand new public square at its heart, providing more than two acres of new public realm and vital green amenity space, designed by Reform, for residents, workers and the local community. The plans also include improvements to key pedestrian routes and cycle connections and will ensure the new neighbourhood is connected to the wider area, and the city.
The masterplan is expected to deliver almost 6,000 new jobs to the area and construction benefits of more than £450m.
The integrated masterplan follows the key themes and design principles expressed within the Oxford Road Corridor Strategic Regeneration Framework (ORSRF), to deliver on the councils’ vision for this important strategic site.
Ashton Hale is working alongside the parties as planning consultant on the Upper Brook Street masterplan.


